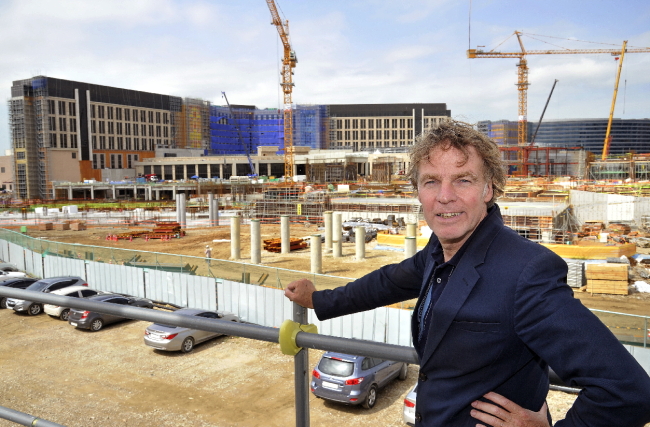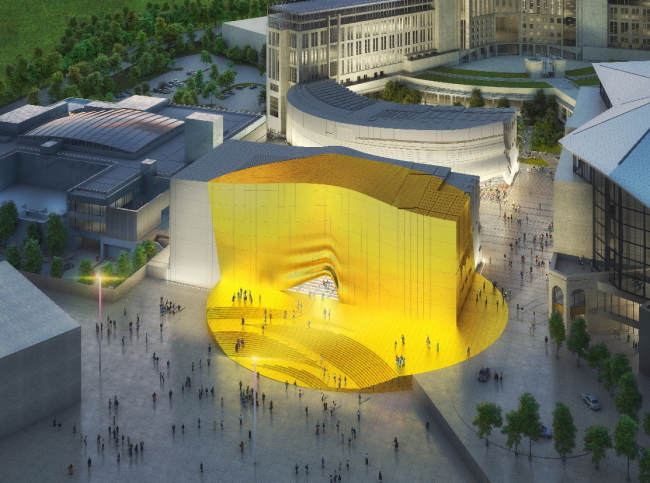INCHEON -- Imagine two large windowless concrete buildings standing parallel to each other with a plaza between them. Stifling, mirthless, one might think. But not so for the two entertainment facilities being built as part of Paradise City, an integrated resort five minutes from Incheon Airport by monorail.
Designed by Dutch architect Winy Maas of MVRVD, a firm co-founded in 1993 with Jacob Van Rijs and Nathalie de Vries, Paradise City’s Chromite and Sandbox, the club and entertainment buildings, respectively, are playful and whimsical.
Turning what may otherwise seem like formidable chunks of concrete into something whimsical and flirty is the lifting of the buildings at their corners, much like lifting a curtain -- or skirt -- just a tiny bit to give passersby a glimpse of what lies behind.
The fluid entrance to Chromite, created with the concept of lifting up a curtain, invites people to walk in to discover the space within. The contrast between the darkness of the interior and the bright gold of the entrance and foyer makes for a dramatic entry.
“It is dramatic,” Maas said during an interview with The Korea Herald on Sept. 27 at a Paradise City on-site office in Incheon. “Entering a building should be dramatic. In this instance, it is the lifting.”
The gold paint that drapes over part of the building and spills over to the foyer seems as though a blob of gold paint was accidentally dropped onto the building, enveloping everything around it in a golden glow. It lends the building glamour and warmth.
The developers of Paradise City, a joint venture between Korea’s Paradise Group and Japan’s Sega Sammy Holdings, wanted this golden splash to be visible from up in the sky -- passengers on airplanes would be able to see the shining gold as their planes prepare to land, said Maas. A fitting idea for the resort that includes a 13,650-square-meter casino with 888 game tables and slot machines on its premise. It is like striking a pot of gold -- visually -- even before you arrive at the resort.
Chromite, which is expected to open in spring 2018 along with Sandbox -- the casino, hotel and convention center are slated to open next spring -- is envisioned as a hot Asia destination for the jet set, featuring an electronic dance music club, rooftop club and the country’s first disco club. Sandbox will fulfill the entertainment needs of families, offering carnival games, a Trick Eye Museum and Korean street food.
Working with a resort complex design that was already in place, Maas came up with the concept of reflecting the surroundings onto his two buildings. “It is like an imprint of the surrounding buildings. Like yin and yang,” Maas said, giving the buildings a cohesion.
 |
Architect Winy Maas stands at an observatory tower next to the Paradise City construction site in Incheon on Sept. 29. (Paradise City) |
 |
An artist’s rendition of Paradise City’s Chromite (foreground) and Sandbox that stands parallel to it (Paradise City) |
City as the answer
A practitioner of urbanism, Maas sees cities as the future of a planet that faces the challenges of climate change.
“What I find incredible is that my children, the young generation, are frightened more than ever by climate change. They are frightened by poverty in parts of the world. I sense they want to work on that matter enormously. Urbanists of my generation should participate in that,” he said.
“Most of us will live in cities. There is work, there is economy, there are people in the cities. So, we need to make cities better,” he said. By making it better, Maas means making it compact and reducing traffic. “In the end, they (cities) keep our countryside unspoiled and more prepared for agriculture,” he said, adding, “We need to re-densify our cities.”
Maas cites the example of Hong Kong. “Hong Kong is very good. It has (a) good public transportation system, it has a fantastic park system. I never feel claustrophobic in Hong Kong,” he said. And that is quite an achievement for the city, given its high population density.
“How do we do it? That is the art,” Maas said.
Then he turned to Skygarden, a project he designed in Seoul to turn a condemned elevated motorway near the old Seoul Station into a garden walkway, as an example. Maas explained how Skygarden, due to open in May, plays a role in tackling climate change and the challenges of urban living.
“The garden cleans the city, it helps people meet each other by creating a public place for meeting,” he said. The vegetation, water and evaporation of the water in combination with the trees is the best way of cooling, he pointed out.
Another way city planners can anticipate the challenges of global warming is by creating “tunnels” that encourage cool air to move from one place to another. These tunnels are created by pressure difference, he explained. “In Seoul you have mountains that are blocking winds. In the worst circumstances they can trap smog. So you have to help with green,” Maas said.
The Skygarden will impact the surrounding neighborhoods as well. “There will be bridges going into buildings in the area from the Skygarden. We are also working on roads to make them greener and working on the pavements as well,” he said.
How has the Netherlands become a powerhouse in architecture and design, boasting internationally acclaimed firms? The answer lies partly in the country’s environment. “It is small and dense with a population of 17 million people. There are many small cities and competition among cities helps,” he said. “Then, there is a tradition of design and the wish to invest in design, and the wish to invest and think about research. There is eagerness to innovate,” Maas said. “You can feel the energy, the intention during the October design week.”
As for Seoul’s architecture, Maas was blunt. “I find most of your housing not fascinating. It will be very good to have more different kinds of housing,” he said, citing Seoul’s building codes as a possible culprit. “Your housing rules are extraordinarily strict.”
By Kim Hoo-ran (
khooran@heraldcorp.com)









![[Today’s K-pop] Blackpink’s Jennie, Lisa invited to Coachella as solo acts](http://res.heraldm.com/phpwas/restmb_idxmake.php?idx=644&simg=/content/image/2024/11/21/20241121050099_0.jpg)