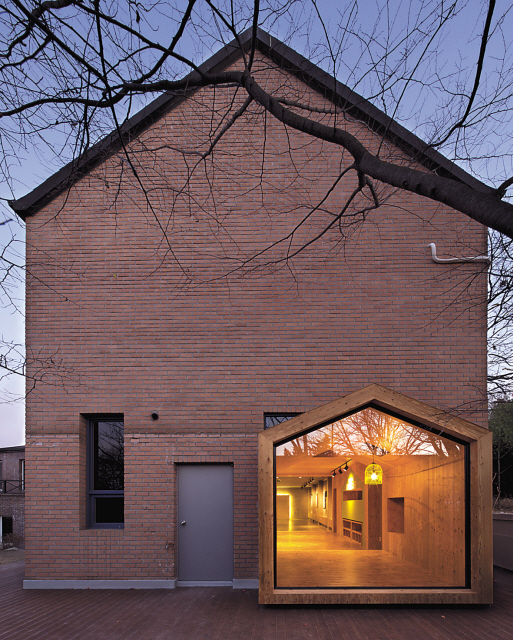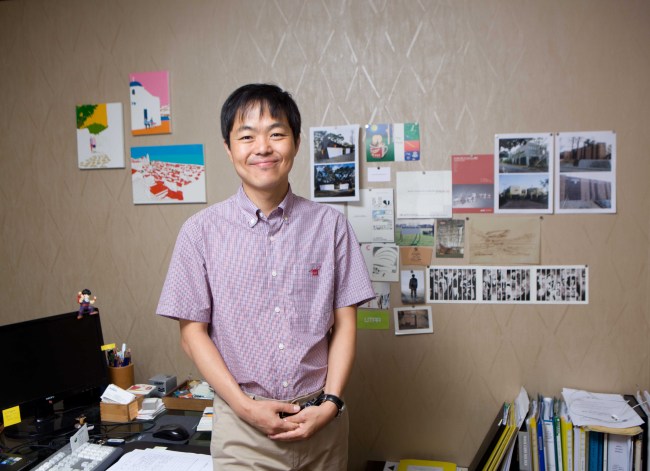 |
Inside of the book cafe of Art Space Pinocchio (Jin Hyo-sook) |
Following is the seventh in a series of articles in which leading architects discuss their representative work. ― Ed.
There is no neighborhood architecture for those of us who are familiar with the exit numbers of subway stations and brand names of apartment complexes. No matter how small or insignificant, neighborhood architecture should have public value as entities. We should meet ordinary but well-designed architecture and spaces, which are created to have their unique and distinct features in our neighborhoods. To that end, I try to create spaces as easily and clearly as possible under different conditions so that people can take in the values and pleasures of unique places created by architectural spaces in their neighborhoods. They should become joyful and familiar icons in our neighborhoods.
Securing various depths for perspectives
I have worked on various projects while paying attention to the extension of boundaries focusing on perspectives and potentials of the fluidity of empty spaces. Windows are more than devices to visually connect the inside to the outside of buildings or for ventilation. Streets we walk on, the neighborhoods in which we live, nature, and the many people we meet by chance or out of necessity are easily forgotten inside the thick, dichotomous walls of buildings. To create a healthy city through buildings, we should reflect on ourselves living in a city as we approach our urban surroundings and nature through various perspectives. Healthy cities and society can be created regardless of locations of buildings, architectural programs or their scale.
Art Space Pinocchio in Pocheon
Pinocchio, a space for artistic experience nestled in the secluded rural landscape near Unak Mountain in Pocheon, was a deserted area for more than two years. The client wanted the bleak, empty space to be remodeled as a place where children could experience art, with specific required programs such as exhibitions, experiences, a book caf, performances, education, etc.
 |
Exterior of Art Space Pinocchio (Jin Hyo-sook) |
The floor height of the existing building was considerable and the second floor was gable-roofed. Imagining Pinocchio in the stomach of a whale, I proposed for the space with “a house in a house,” and for this I divided up large spaces vertically in the concept of attics and adjusted them to fit the scale of children. I tried to create a space that stimulates the imagination and susceptibility of children, meeting the purpose of the space.
Instead of inducing interest by decorative and visual elements, I encouraged the children to communicate with the interior and exterior of the building, roaming around the various spaces. Besides, adults as well as children were meant to adjust themselves to the scale of the space and blend in naturally with the green surroundings that change with time. The book caf plays a central role in the whole space, where fluid movement of the eye and changing external light create changing scenes. This was achieved by simultaneously expanding the borders with the small house-shaped space outside and boring into the existing wall on the first floor of the main building.
 |
Kim, Chang Gyun |
By Kim, Chang Gyun
UTAA Company / University of Seoul adjunct professor
Kim Chang-gyun was born in 1971 and earned his bachelor’s and master’s degrees in architecture at the University of Seoul. He built his professional career including at the office for architectural design at the Marine Corps headquarters, and at Atec Architects. He opened UTAA Company in 2009 after serving as co-representative at Richue Architects.










