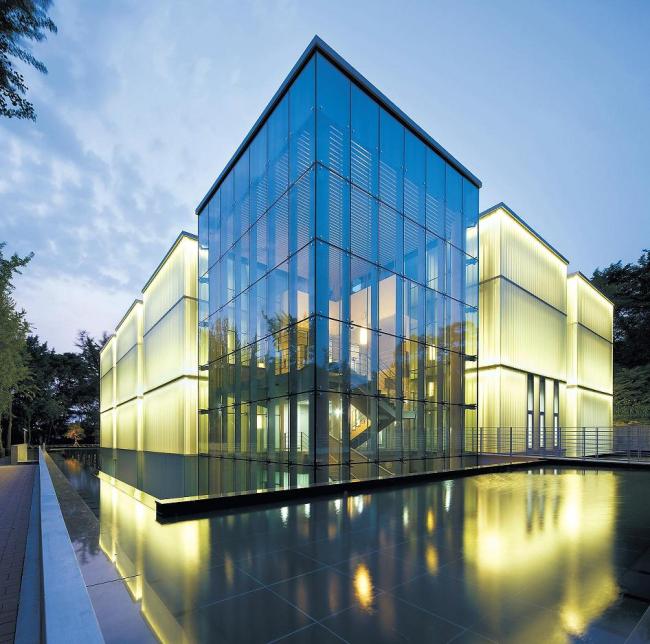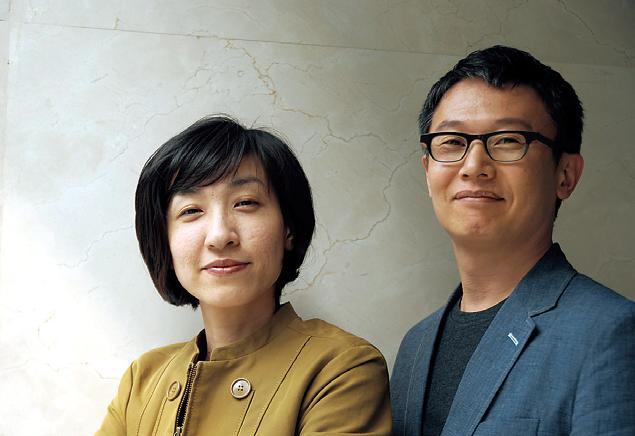A place for commemoration and contemplation
Following is the fifth in a series of articles in which leading architects discuss their representative work. ―Ed.
The Ahn Jung-geun Memorial Hall, rebuilt after the old one was demolished in 2009, is nestled in a small plaza behind the original building.
Next to the site are the remnants of an old war shrine where Japanese people worshipped their warlords and spirits during the colonial era. Having dug up the age-old reminder of disgrace and humiliation, the new building for Ahn Jung-geun (1879-1910), a patriot and martyr, stands triumphantly over the site.
The 35-by-49 meter rectangular site where the new memorial hall stands was emptied of its earth, the amount of which equals the volume of the new building. Divided into 12 equal masses, this symbolic soil was reposited into the dig.
 |
The new Ahn Jung-geun Memorial Hall honors the memory of late martyr and patriot Ahn Jung-geun, and is located on Namsan in Seoul. (D.LIM) |
The new memorial hall is configured as a cluster of 12 columns that shoot up from the sunken base. The number 12 symbolizes the unsung heroes of Dongeui Danjihoe ― a secret society whose name roughly translates into the Society of Patriots ― that was originally organized by Ahn. The members severed their little fingers in 1909 in a demonstration of their loyalty and determination to the underground liberation movement.
The columns represent the soil, a symbol for the alliance, from which Ahn emerged. This historic location and soil help to re-define Ahn’s purpose. During the day, the 12 massive columns stand tall, like spirit tablets, towering over the old site of the war shrine. At night, they become 12 brightly-burning lights that symbolize their teaching, as hundreds of thousands of people visit the hall on Namsan.
What makes a building a true memorial hall is the ambience and attitude experienced by the visitors. The two elements are represented best by architectural media, which remind the viewers of the event they are commemorating.
Without these considerations being incorporated into the design, a memorial hall ends up being a warehouse of flamboyant exhibitions and panels filled with descriptions written in too-fine a print and rejected by all. The smart new facility maintains the dignity of the occasion, keeping the cliches to a minimum and offering a place for public bonding.
Behind the hall, beautiful Namsan can be seen. Once inside, the entrance leads visitors to the ramps situated one level below the surroundings. As the visitors walk onto the ramps, they will see Ahn’s legacy of ink-on-paper works and quotes on the LCD wall screens, which flow from the Pond of Vigilance. The path stretches all the way to the back, where the main entrance is located. The walk is a long, serene journey connecting the present with the past. It serves as the conduit between times, as well as a link to the hall’s outdoor exhibition space.
There is an intriguing diversity of openings with various functions. Instead of favoring dark, dramatic spaces, the building creates bright, diverse spaces inside the 12 luminous “boxes.” The translucent outer layer enables the scenery lighting to come from the building itself and helps maintain the symbolic significance of the commemorative hall. After viewing the final exhibition room, visitors are led to the exterior of the building through the southern staircase, which provides a fine view of the Han River.
 |
Kim Sun-hyun and Lim Yeong-hwan |
Kim Sun-hyun and Lim Yeong-hwan
Kim and Lim, co-head of D•LIM, an architectural group in Korea, received several architectural awards such as Seoul Architectural Award (2010), Young Architect Award (2010), and “Best 7” Award from KIA (2011). Their major projects are She’smedi Hospital, Ahn Jung-geun Memorial Hall, P&P Tower, KIM’s House, 1352 Lofts, and PHS CGOH Hospital.
Lim, a professor at Hongik University and a registered architect in Pennsylvania, is responsible for creative design. Kim holds a master’s degree in project management from Harvard University and is responsible for the execution of projects. She is a registered architect in Korea.









