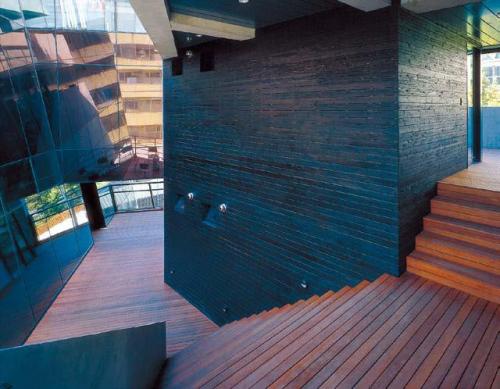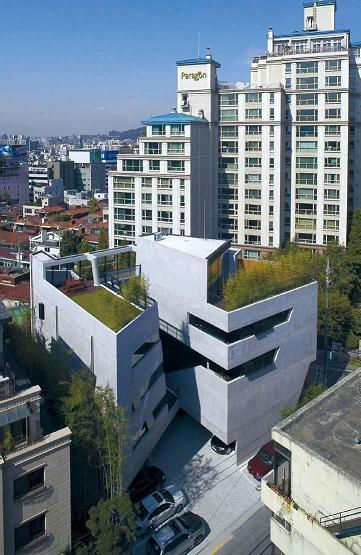 |
The interior of the M+ building (Photo by Chae Soo-ok) |
Following is the first in a series of columns in which leading architects discuss their representative work. ― Ed.
M+ is a building in a transitional location where different urban elements, such as luxury apartments, dilapidated low-rise housing, houses converted into offices and offices that double as residences all interact.
M+ seeks to discover new possibilities within this transition. Like the colossal black obelisk in the movie “2001: A Space Odyssey,” M+ seeks to unearth hidden life in this urban desert. Like the forest spirits of the animation “Princess Mononoke,” it is a process of dematerialization as the awakened genius loci with many tentacles dissolves the mass of urban concrete.
Also, M+ strives to restore the relationship between nature and human beings that has been lost in the desolate urban environment. It does this by incorporating lines of sight that penetrate the structure giving views of the sky and of greenery and otherwise inviting nature in.
 |
The M+ building, designed by Joh Hahn, is located in Nonhyeon-dong, Gangnam, southern part of Seoul. (Photo by Chae Soo-ok) |
As for the general functional program, I agonized over the 3-D puzzle of creating “a house with garden” in the four-story space. This is because the most popular space in the neighborhood is the renovated residential office, complete with garden. I saw that providing the garden component on different levels of the structure would provide more flexibility in accommodating various rental needs.
To make this 3-D spatial organization possible, the egress stairs ― which are usually forgotten in terms of design ― peel off from a core and thread through the inside and outside of the building, and are renewed as an open space with greenery.
This space includes the sunken garden, second floor courtyard, fourth floor terrace, and roof garden. This type of vertical garden creates new relationships among the people who use the building, and between them and the neighborhood, architecture and the city, and ultimately between people and nature.
The corner of the building above the sunken garden has been raised above ground level to allow a new relationship between M+ and its urban setting, and even more importantly, between the private and public domains.
 |
Joh Hahn |
By Joh Hahn
■Joh Hahn is a professor at HAS (Hongik School of Architecture) and the head of HAHN Design.
■He graduated from Yale University School of Architecture and studied architecture at Hongik University in Seoul. Joh received the 2009 Young Architect Award and 2010 Seoul Architecture Award in Korea. His main built works include M+, P-house, LUMA, White Chapel, and major written works include “Deleuze and Sejima ...” and “Time-Image in Kill Bill,” among others.










