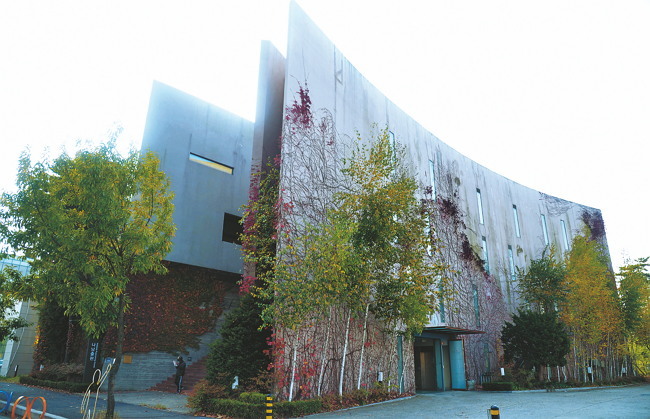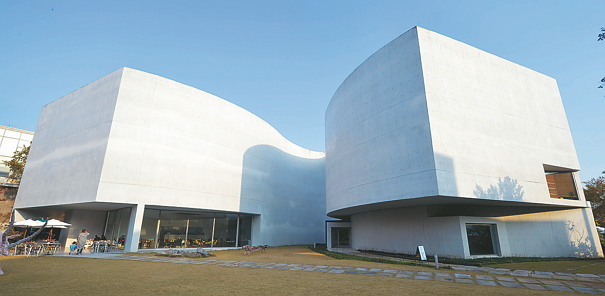“We shape our buildings; thereafter they shape us,” Winston Churchill said in October 1943 as he promised to reconstruct the British Parliament building, which had been destroyed by bombs during World War II.
Against a backdrop of hasty urban planning, lousy buildings and a clutter of signboards that mirror Korea’s turbulent modern history, pricey structures continue to rise over each other in Seoul as if to compete to become a landmark of the capital.
Min Hyun-shik, architectural magnate and former professor of architecture at Korea National University of Arts, shakes his head when asked about the capital-backed race.
“Architecture led by power makes people remain mere spectators,” Min said.
“I am still interested in architecture in which the home is assimilated with nature.”
Min’s idea of architectural design was realized at Paju Book City, where architecture becomes a source of inspiration.
It started in 1989 through a committee of publishers seeking to build a unique publishing cluster.
Today, dozens of publishers, printers and bookbinders in distinctively designed buildings at Paju Book City coexist harmoniously with enticing book cafes, galleries and performance halls. A public library named Forest of Wisdom also opened recently, adding to the town’s allure as a tourist attraction.
 |
Nanam Publishing House in Paju Book City, Gyeonggi Province (Kim Myung-sub/The Korea Herald) |
 |
The Mimesis Art Museum in Paju Book City, Gyeonggi Province (Kim Myung-sub/The Korea Herald) |
Those who designed Paju Book City sought to create a space that embodies the lives of the people who live there or visit this area where a communication of knowledge and wisdom shapes new ideas.
Claiming to be “a town for a return to humanity,” Paju Book City was designed to harmonize with nature.
Prior to allocating the buildings, the architects planned on creating a sense of “emptiness” by leaving greenery and “undecided spaces” between buildings.
In pursuit of “collectivity,” the residents and architects made concessions to achieve harmony between the natural environment and neighboring buildings.
Only two modern structures in Korea are listed in the book “1001 Buildings You Must See Before You Die” by Mark Irving. One is the Heyri Museum of Architecture in Heyri Art Valley in Paju, and the other is the building of publishing house Dulnyouk at Paju Book City.
The Dulnyouk building, with only four floors above ground, is not big. The left side of the building is made of concrete and the right side of wood, giving it two contrasting feelings of cold and warm.
The interior design also benefits from the building’s geometric features. The terraces on each floor face different directions, giving each floor a different view.
Codesigned by Foreign Office Architects led by Spanish Alejandro Zaera-Polo and Korean architect Kim Young-joon, the edifice received an RIBA International Award from the Royal Institute of British Architects in 2006.
Does design really make people happy?
“People come here to shoot music videos and TV commercials. Tourists visit to take photos,” said Kim Sang-jin, who has been working in the building since the spring of 2006.
“Inside, the ceiling is very high so when I raise my head, I get an unobstructed view and feel refreshed. The incoming sunlight makes me feel better when I’m stuck at work.”
It was love at first sight for Lee Se-rin, who decided to join the company last year.
“This building seems to be the most beautiful building in the world,” she said.
“There are so many spaces where I can take a rest when I run out of ideas or need a break. The sight of nature outside makes me happy.”
By Bae Du-heon and Kim So-hyun
(
badhoney@heraldcorp.com)









