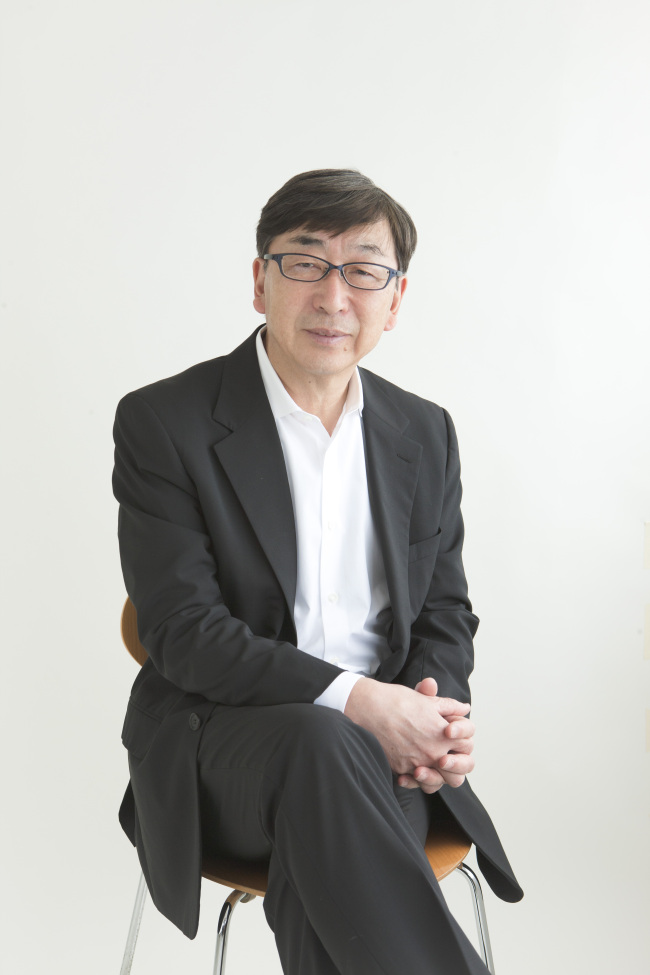The Korea Herald is publishing an interview series on some of the world’s most creative minds who are invited to Korea to share their design philosophies and vision during the Herald Design Week 2013, Oct. 7-11. ― Ed.
Toyo Ito is the winner of the 2013 Pritzker Architecture Prize, the Nobel prize of architecture. The Japanese architect’s career spanning some 40 years is an impressive list of both critically acclaimed and popularly appreciated buildings around the world.
The Sendai Mediathique completed in 2001 is a cultural media center built on Ito’s concept of “fluid space.” The highly transparent seven-story glass box is an iconic building that proved its structural integrity when it survived the devastating earthquake that hit the region in 2011.
His other works include White U in Tokyo from 1976, a monolithic house he built for his sister mourning the death of her husband, which has since been demolished; The Serpentine Gallery Pavilion in London; and the Tod’s store in Omotesando, Tokyo, among others.
Following is an excerpt from a recent e-mail interview with Ito.
Q: How do you maintain your creative energy?
A: I constantly explore new architecture and this ultimately becomes the source of my creative energy. Architecture tends to be too conventional and is often out of touch with time and social context, especially in cases of public buildings. In order to lessen this gap, we must be sensitive to the air of the era and society.
In the process of materializing my images, they are developed, transformed and metamorphosed through the dialogues and interactions with many people who are involved in the projects.
 |
Toyo Ito |
Q: What does architecture mean to you?
A: It is important that the people come first, the architecture comes subsequently, not the other way around. I believe that architecture should be a place that provides people with comfort and freedom.
Q: You once wrote that architecture holds the potential to develop society and it should gain approbation on this issue from the masses. What must design be like to win over the public to such an ideal?
A: Architecture is created by listening to and having conversations with people. In particular, it is important for our clients and users of the architecture to be involved in the process of creation. I am interested, not in winning over the public, but the evolution of my design.
Q: We are curious how you feel about the design of Korean structures, including housing. Could you also offer a few words of advice to aspiring architects or designers?
A: As I have not visited Korea in recent years, I am not very up to speed with Korean architecture. However, I find Choi Moon-gyu’s Ssamzie-gil a wonderful piece of architecture. I also find Kim Swoo-geun’s spaces rather dynamic.
Modernist architecture from the West seems to have its limitations and have very little beyond. Now, it is time for us to find the future of architecture and cities that is unique to Asia ― that is open to nature.
Q: You were acclaimed for the project “Home-for-All,” a communal space for those who survived the earthquake and tsunami of 2011. What do you think the meaning of architecture is in a social community? Also, in this vein, what do you regard as the social responsibility that should be assumed by design?
A: The earthquake and tsunami-stricken areas are what is left behind by a society driven by modernism. Talking to the people in the area, we could rediscover the fundamentals of architecture, and to question what a community really means from the affected areas. By taking these important values, we could then develop the model for architecture of the future.
By Cha Yo-rim (
yorimcha@heraldcorp.com)




![[Herald Interview] 'Trump will use tariffs as first line of defense for American manufacturing'](http://res.heraldm.com/phpwas/restmb_idxmake.php?idx=644&simg=/content/image/2024/11/26/20241126050017_0.jpg)

![[Health and care] Getting cancer young: Why cancer isn’t just an older person’s battle](http://res.heraldm.com/phpwas/restmb_idxmake.php?idx=644&simg=/content/image/2024/11/26/20241126050043_0.jpg)

