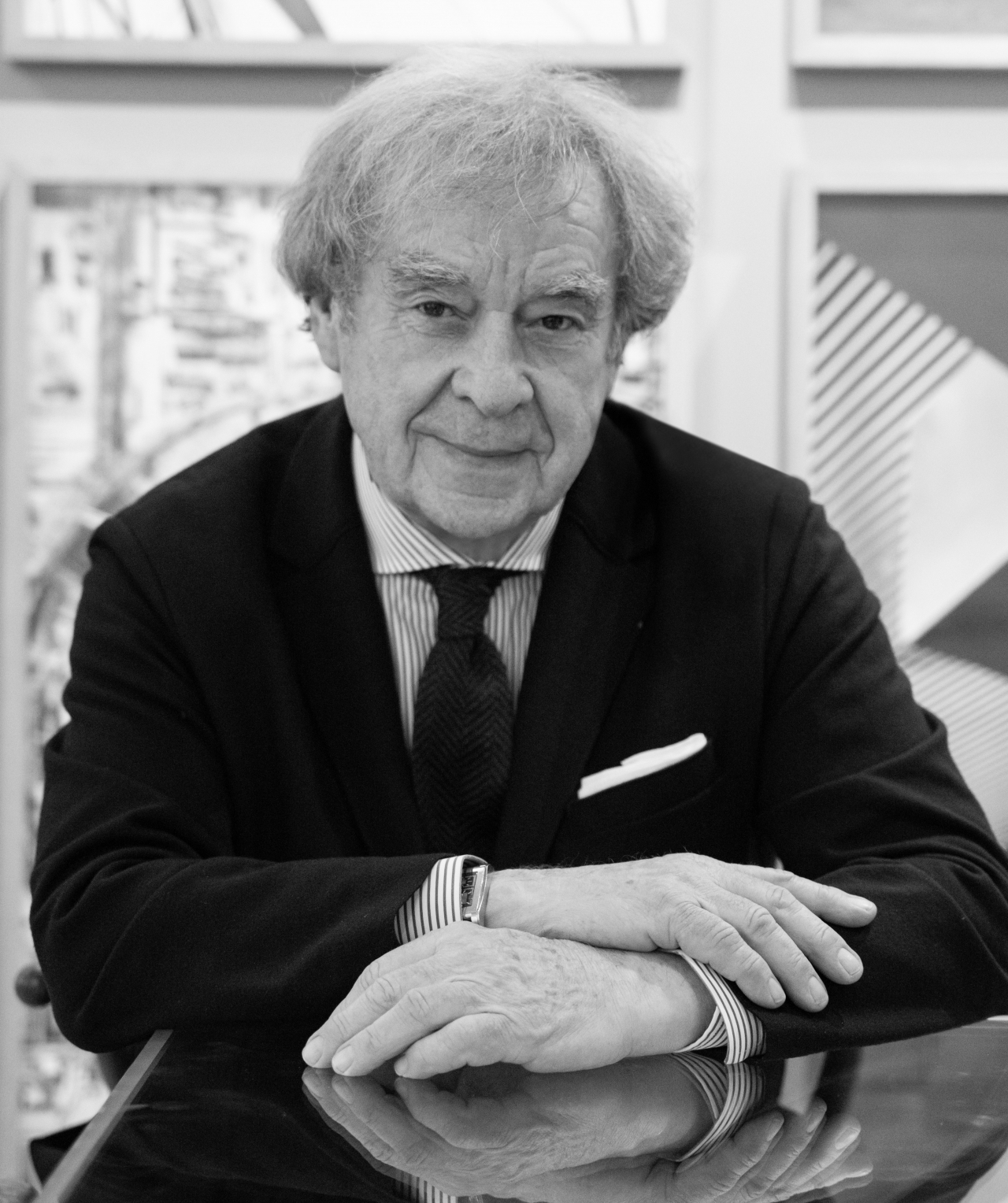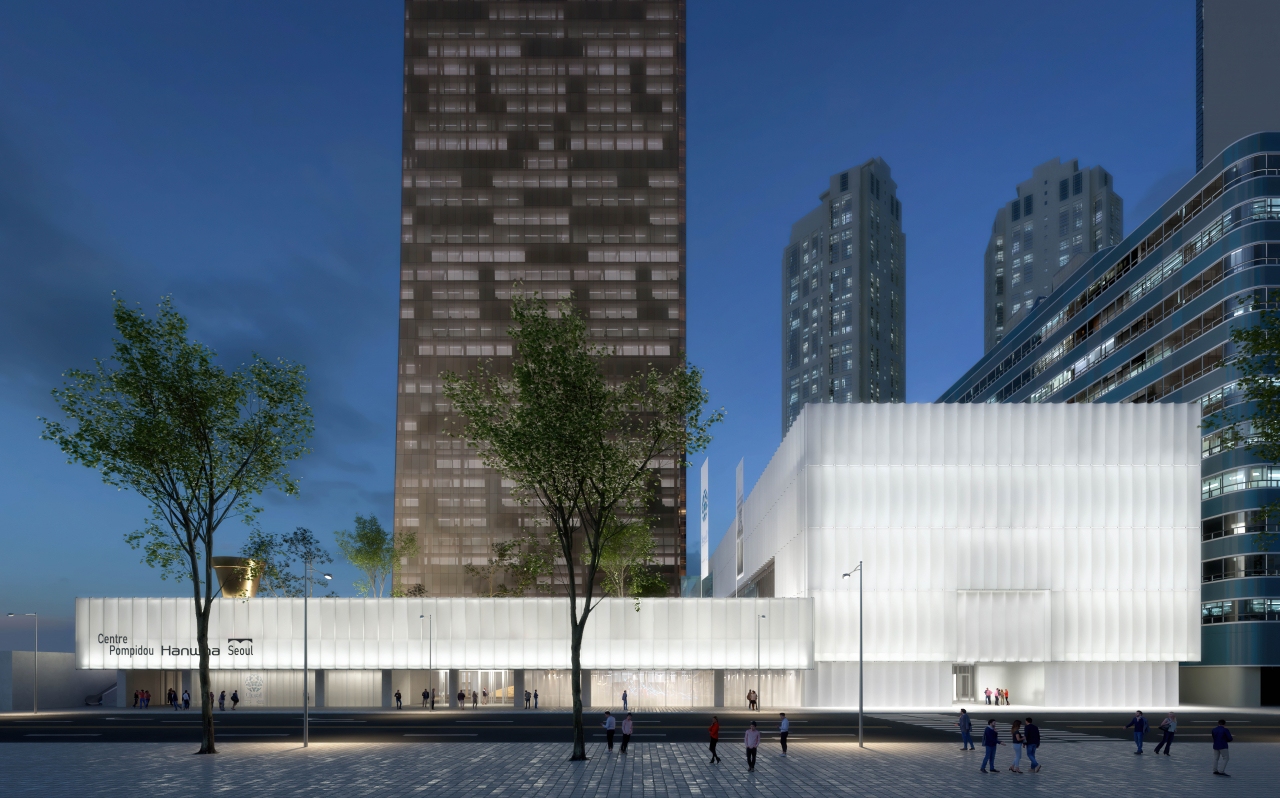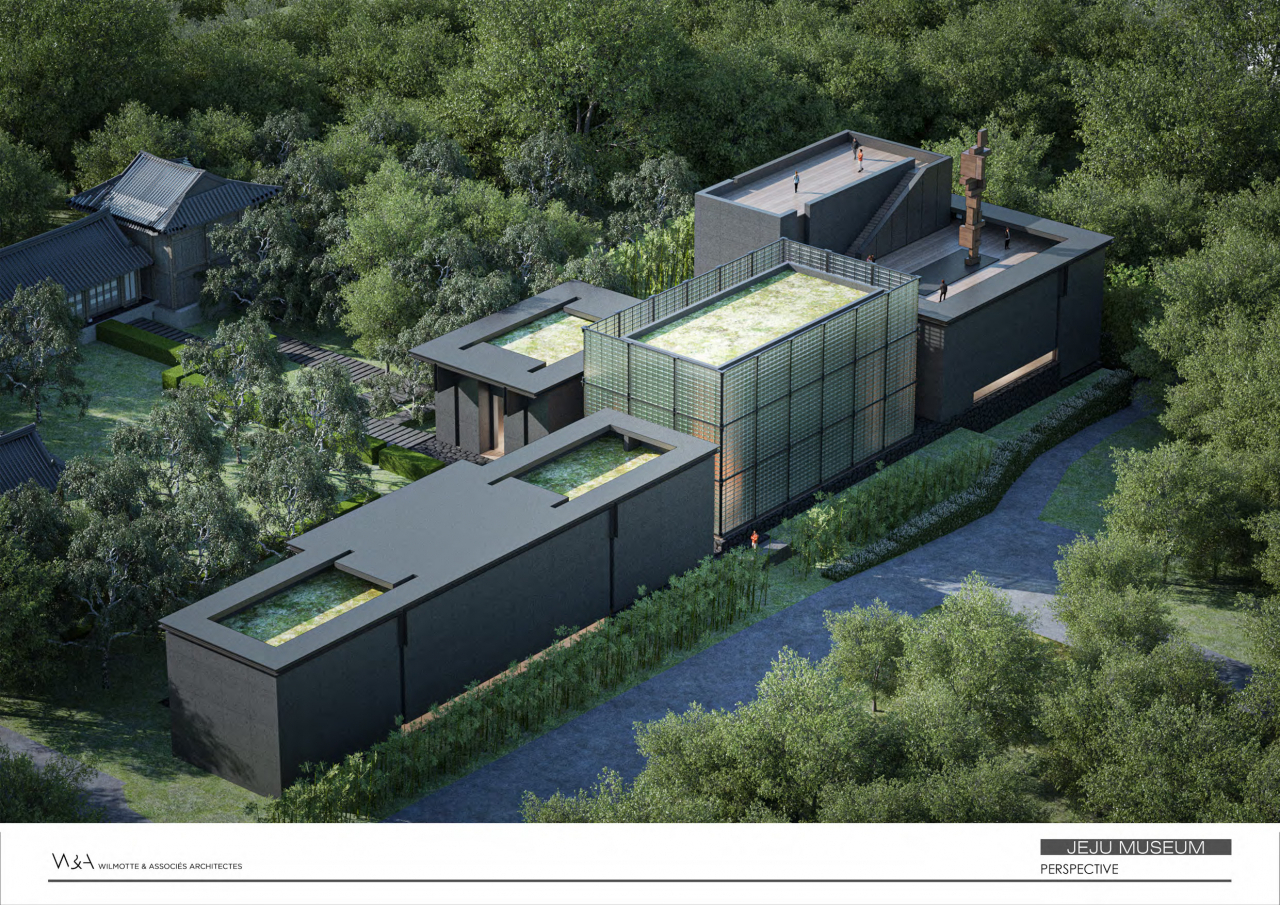 |
Jean-Michel Wilmotte (Wilmotte & Associes) |
Space, matter and light define beautiful architecture, says renowned French architecture luminary Jean-Michel Wilmotte, who has been chosen to design the Centre Pompidou Hanwha Seoul, set to open in 2025.
Celebrated for his visionary work at locations such as the Louvre Museum and the Elysee Palace, the 76-year-old architect will speak at the Herald Design Forum 2024, scheduled to take place at Sevit Island in Seoul on Tuesday under the theme of “Inspiration, Limitless?”
In a written interview with The Korea Herald, Wilmotte shared his vision for the Pompidou branch in Seoul, which will be located on the lower floors of 63 Square -- commonly known as the 63 Building -- a skyscraper in Yeouido. He described the project as a “box of light,” which he hopes will serve as “a wonderful symbol for the localization of the Centre Pompidou.”
“(The building) is already iconic and recognizable with its glass facade,” said Wilmotte. “We need to surpass the existing site to transform it into an even better space. Here, the existing structure serves as a foundation upon which we will build our project. So we sought to contrast with the existing structure.”
 |
A rendered image of the Centre Pompidou Hanwha Seoul (Wilmotte & Associes) |
Wilmotte opted for frosted and corrugated glass panels, which will reflect their surroundings during the day and create a distinctive glow at night -- the "box of light."
While the original Centre Pompidou in Paris boasts a unique identity embodying the creative spirit of its time, Wilmotte said he wanted to create a project with a specific facade technology that will become the DNA of the Seoul branch.
The new Centre will absorb the former shopping mall, office spaces, circulation areas and garden, explained Wilmotte. The ground floor will welcome visitors with a reception area, and a large bookstore, while the upper floors will house permanent and temporary exhibition rooms, an auditorium, and a large cafe overlooking a magnificent sculpture garden. The parking lot in the basement will be replaced by this garden, serving as the link between Hanwha and the Centre Pompidou.
Emphasizing the importance of simplicity and minimalism in his design, the French architect said this project will embody the modernity and vibrancy of the city.
Wilmotte said his team is not only interested in renovation but also in "contemporary grafting" -- that is to say, the addition of contemporary buildings to existing ones to expand them and create new uses.
"(Centre Pompidou Hanwha Seoul) will be a good example of preserving an existing building to give it new life, which fits perfectly with the approach of sustainable architecture."
 |
A rendered image of a museum in Jeju (Wilmotte & Associes) |
Wilmotte, born in 1948 in Soissons, France, is an architect, urban planner and designer. In 1975, he established Wilmotte & Associes, a firm that has grown to 270 team members of 31 different nationalities, working on projects of various scales in 30 countries.
His deep ties to South Korea include notable projects such as the Gana Art Center in Seoul in 1998 and the interior design of Incheon International Airport’s Terminal 2 in 2018. In 2006, he was appointed dean of Hongik University’s College of Architecture.
Reflecting on his relationship with South Korea, Wilmotte said the latest project is a continuation of these years of exchanges.
Wilmotte added that he has several residential building projects underway in Busan and Seoul as well as a museum on Jeju Island.







![[Weekender] Korea's traditional sauce culture gains global recognition](http://res.heraldm.com/phpwas/restmb_idxmake.php?idx=644&simg=/content/image/2024/11/21/20241121050153_0.jpg)